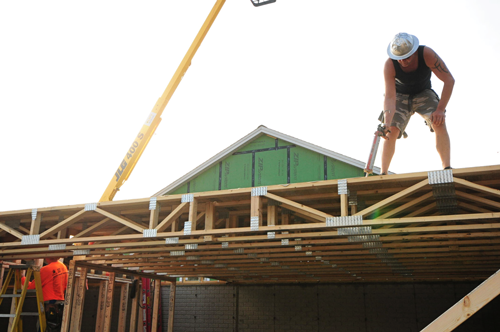Floor Trusses

Framing the American Dream data suggests that installing floor trusses requires less framer skill and experience, results in a floor that requires less bearing locations and more effectively accommodates HVAC, plumbing and electrical infrastructure. SBCA, with the help of its members, has developed a wide variety of resources and tools to help component manufacturers design, build and deliver high quality floor trusses to their customers. This page draws together the primary and timely resources published on floor trusses, click on “more” to view a full search of published items.
Top Resources
To reduce the vibrations in a floor truss system, the designer may elect to do one or a combination of things, covered in this guide.
The movement of adjacent trusses in a floor or roof system, as measured against each other, called relative or differential deflection, can result in a significant and very noticeable dip in the floor or ceiling.
This article looks at different floor coverings and how they impact the deflection criteria and on-center spacing requirements that must be met to limit floor truss deflection.
For all the information SBCA has published on the 2012 IRC R501.3 / 2015 IRC R302.13 code provision and reasons why the gypsum requirement for floor systems should apply to all methods and materials.
Best Practices
SBCA has created guidance to help a designer in complying with manufacturer or trade association deflection requirements for a number of floor topping/covering related products.
This best practice examines the discrepancy regarding concurrency of bottom chord live loads between ASCE 7, the IBC and the IRC and the correct loading for proper truss design.
SBCA has put together a guide covering the basic information that should be considered by the Building Designer and Truss Designer in designing the truss system for use with a sprinkler system.
SBCA has developed installation details for attaching a two-inch nominal lumber deck ledger to the end and side of residential floor systems constructed with floor trusses.




